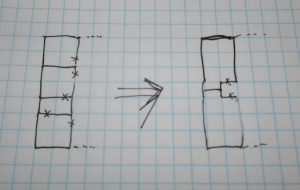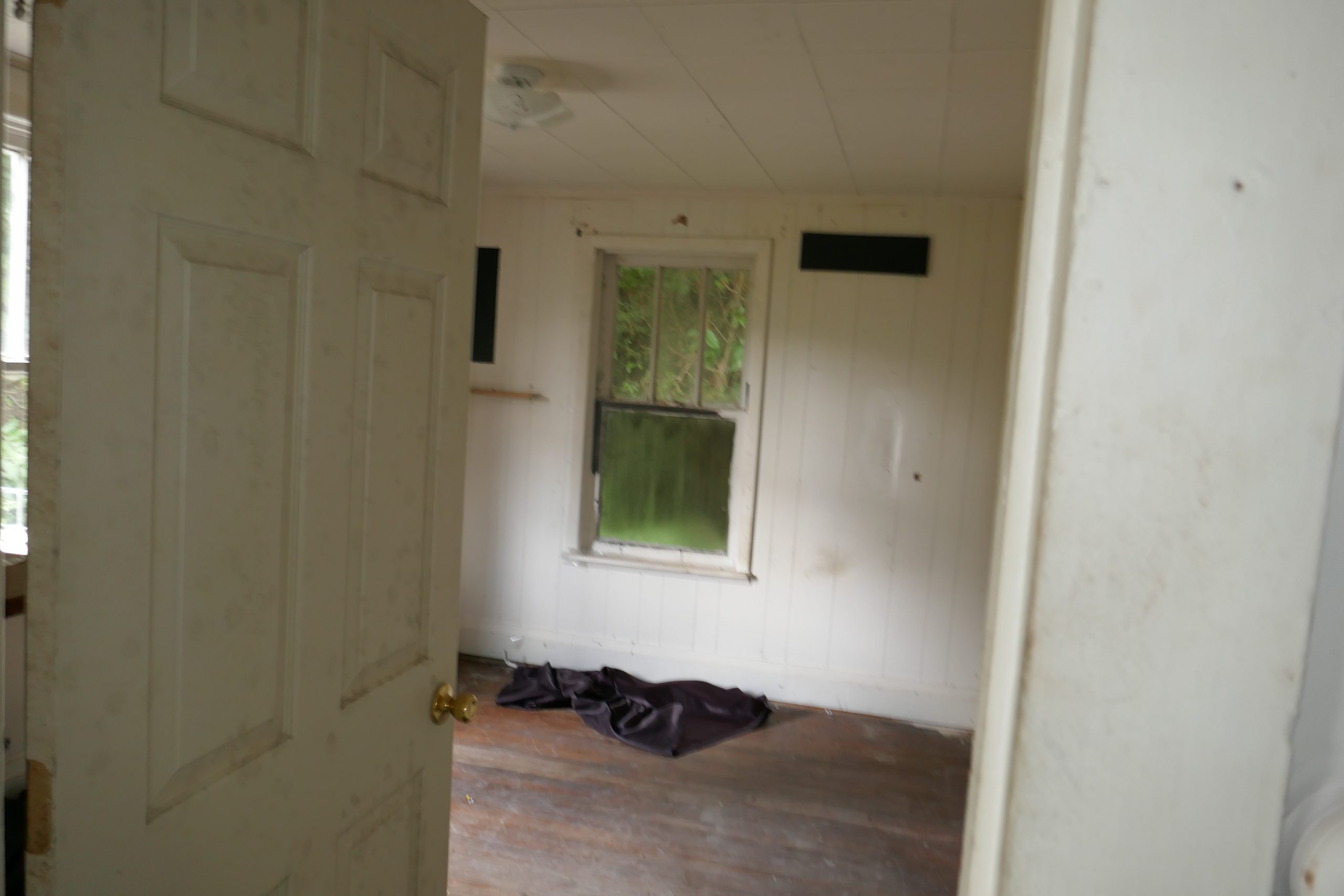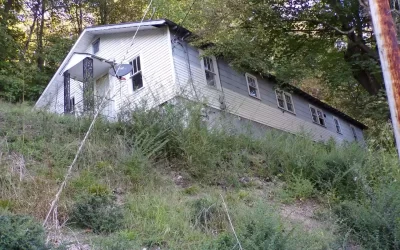My plans for this duplex have a very specific order of operations: I have to get the water and power turned on for the livable unit so I can get it cleaned up and rented so i can then use the rental income to fund work on the trashed unit. (The property is too far away for day trips.)
Alas, everything is on hold until I can get a plumber in to fix the damage someone did to the pipes, so my plans are on hiatus.
I have not stopped making those plans, though.
Take the bedrooms, for example.
Each unit in this duplex has 3 bedrooms. They are stretched out from front to back in each unit, and face the old growth forest on the north side of the house. This would be nice except for the fact that they are rather small (about 9 feet by 11 feet). This is barely large enough for a double bed and a chest of drawers, but not really enough to add any extra furniture.
BTW, each unit in the duplex measures abbot 830 square feet, and yes, it is pretty unusual to find 3 bedrooms in that square footage. Back when this duplex was built, you would normally find a 2-bedroom house or townhouse that size, and now you would find one-bedroom condo or apartment with about that square footage. (Hardly anyone builds houses this size anymore, although you will find mobile homes with similar square footage.)
The reason I mention the relative sizes of other real estate is to show that I won’t be hurting my sales prospects by reducing the number of bedrooms; everyone will be happy with 2 bedrooms.
So what to do with the bedrooms?
The easiest solution would be to combine the two rear bedrooms in each unit, and leave the front bedroom alone. This will give us one good-sized bedroom and one small bedroom slash den/office.
I like that idea because it requires minimal work and would let me use the front bedroom as an office. I will probably do this to the unit I end up living in while working on the other unit, but I was also thinking of tearing out all the walls between the 3 bedrooms and dividing the space more or less in half. (I also toyed with the idea of putting a bathroom between the two bedrooms, but there simply isn’t enough space.)
 The more involved remodel would require building about 16 feet of wall, cutting a doorway in the existing wall, installing two doors, and also patching the 3 existing doorways (it’s complicated).
The more involved remodel would require building about 16 feet of wall, cutting a doorway in the existing wall, installing two doors, and also patching the 3 existing doorways (it’s complicated).
The rough sketch at right shows the before and after (the extra rectangle between two of the squares is closets).
.I know it might look odd to have a nubbin of a hallway, but i really think that will add value. Right now the bedrooms are right off the living room and kitchen, but after this project is done the two bedrooms will have a subtle separation from the public parts of the apartment.
But as much as I like this idea, I do have to wonder if it’s worth the cost, so I am going to have to get a second opinion before I proceed.
And in any case, it will be months if not years before I could move forward on this, so there will be time, to sit back and ponder.
Stay tuned.




0 Comments